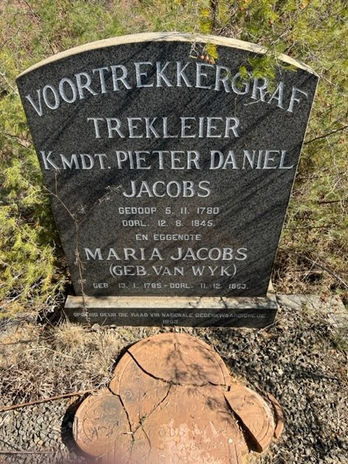
Your guide to Heidelberg Gauteng

#85 Pretorius Street
Heritage Blue Plaque #Nr 51
85 Pretorius Street
What is the story here?
It is surmised that the owner was David Fransooijs Jacobs (5th November 1786 -24th June 1875), a second cousin Voortrekker Leader Kommandant P.D. Jacobs (1780-1845), who fought at the battle of Blood River. David Jacobs would have used the original house as his weekend house when his family came to town for “Nagmaal”.
An excerpt taken from Smit’s book –
“Die kerklike geskiedenis dateer veel vroeêr as die stigting van die dorp. Reeds op 2 Januarie 1840 het die “Raad de Representaten van’t Volk” in Pietermaritzburg op versoek van landdos De Klerk van Winburg, “de Heer David Fransooijs Jacobs als Ouderling en Chatigiseermeester.... aan gene zyde der drakensberge” aantgestel. As kleinneef van kommandant P.D. Jacobs was hy ook lid van sy trekgeselskap. Hy is op 20 Mei 1786 te Graaff-Reinet gebore waar hy reeds in 1820 kerkraadslid geword het, en later ook as voorleser opgetree het. “Hy was ‘n waardige person met ‘n vrome lewenswandel. As sulks het hy sy opdrag in die Suikerboschrandomgewing volvoer.”
An excerpt taken from the book “The Story of Heidelberg” by Noel Roberts –
“The religious life of the Jacobs group was kept alive by David Francois Jacobs (A second cousin of the Commandant), who conducted regular Sunday services for the Trekkers on their journey from the Cape; and when they settled in the Suikerbosrand continued to do so, visiting different farms in rotation”.
David Jacobs married Martha Sophia (Alida) Van Der Merwe (1769-184). They had 4 children – Machteld Elizabet Jacobs 1808-??, Anna Sophia Jacobs 1812-1834, Petronella Jacoba Francina Jacobs 1817-?? And David Francois Jacob 1824-??.
David Jacobs died on his farm Elandsfontein outside of Heidelberg. He was 89 years old.
It is surmised that the original house was built in 1865 and added onto over the years.
If one studies the house, it seems that the original house was where the kitchen now is with the old chimneys on the gables on each side of the settler house. The floor is slightly raised as on enters the kitchen. A concrete slab must have been poured over the existing floor (stone? Cow dung?). The rest of the house must be added on in the 1880s.
Amongst other owners it has been picked up from plans that certain owners were:-
• Mr H. Zeeman (Plans submitted for Septic Tank and then connecting to the municipal sewerage in 1964. They also added on an outside toilet and garages)
• Mr & Mrs J Horn (1989, Swimming Pool 1992.
• Van Aardt (1995 and garages in 2003)
• In 2015, the stand was subdivided, the water reservoir demolished and the townhouse complex established next door.
According to the 1986 Herbert Prins folder –
“This is said to have been one of Kruger’s overnight stopping places, if not his actual home, and frequently used for his meetings. Certainly the house is large enough to lend credit to this claim and it’s reminiscent of the President’s house in Pretoria. The moulding is extremely decorative.”











